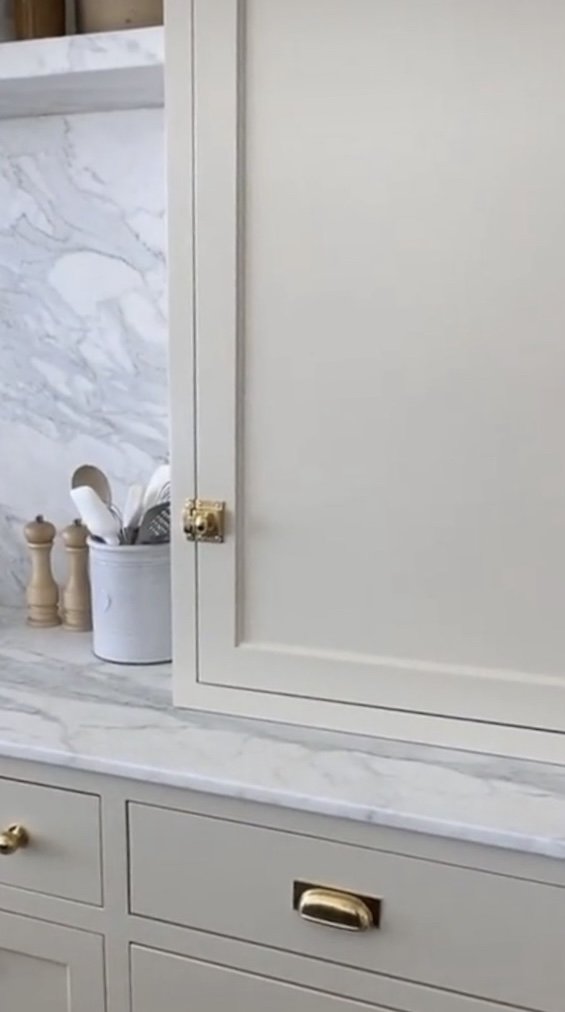Open Concept Laundry Room
Client Spotlight
Project: Hale House Laundry
This week’s post features a concept design for a built-in laundry station. We were asked by a client to design a laundry space that was pretty to look at as well as functional to use. I mean, if you must do the wash, why not do it in a space that is beautiful!
Their laundry space is currently a closet located in a hallway that leads to their guest rooms and bath. The clients sometimes use the guest room for Air B&B. Rather than keeping the area enclosed they wanted a space that could be a feature in the hallway space. We think this a great idea since Air B&B guests really appreciate aesthetics and attention to detail.
The homeowners plan to take off the doors and open up the door frame to allow a complete built-in feel. The countertop will run the entire length of the space and will include a cut out to allow for hose and plug access that is already in place.
Project Requirements
Countertop
Cabinets to house their front-loading washer and dryer
Closed cabinetry for storage
Open shelving
Lighting
Design that is good looking and functional
Here are some aspirational shots of laundry rooms that are both functional and beautiful.
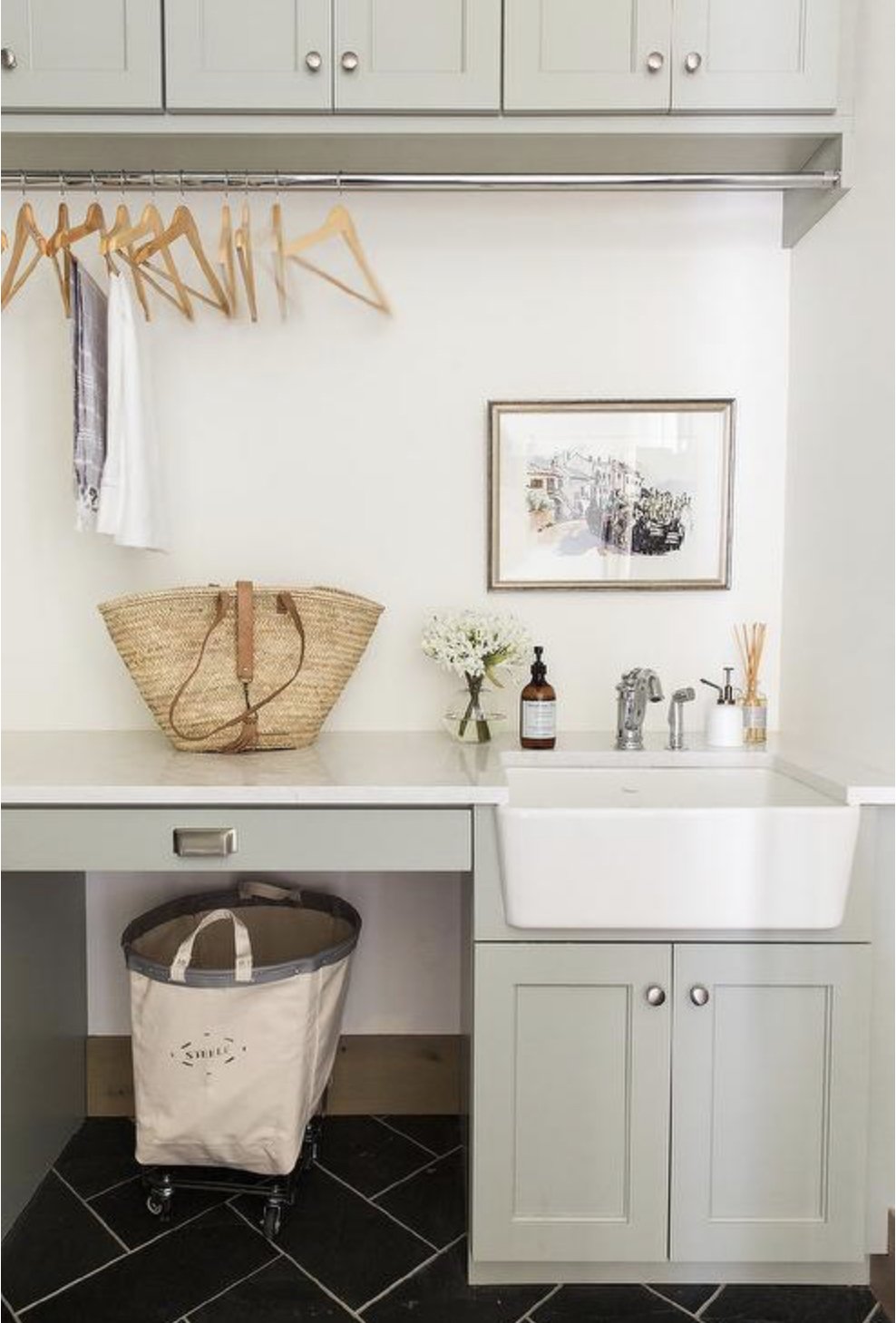

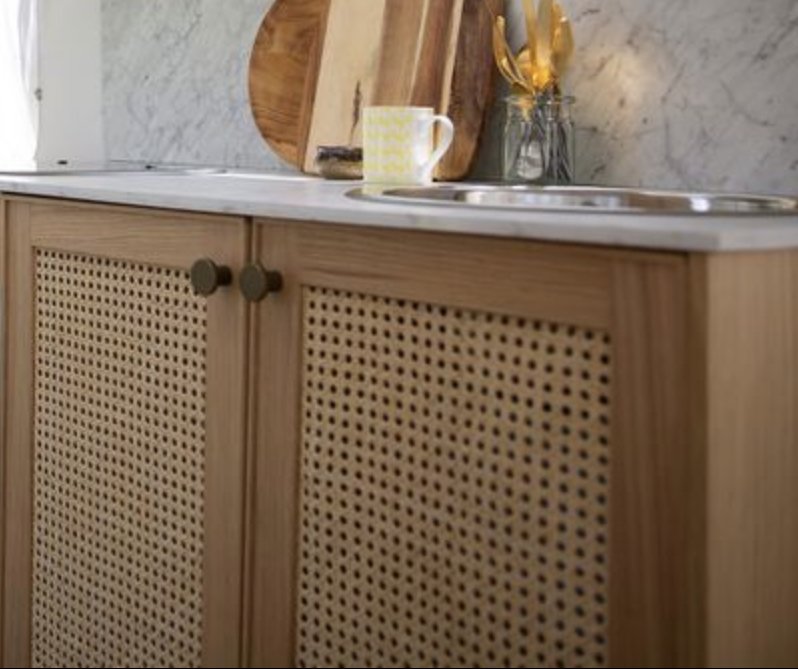
When designing this type of laundry room there are a few functional things to consider
Ventilation for front load washing machines
If you have owned a front loader washer you know it requires leaving it open to dry as well as a wipe down after use to avoid mold growth in the rubber gasket area. To account for ventilation we offered two door options that do not take up too much space when left open. Pocket doors or bi-fold doors tuck away while doing the laundry. If your washer and dryer are behind closed doors remember that there will be times when they will be open for airing out.
Room for laundry basket
In this specific design there will not be a space for a laundry basket storage. The homeowners plan to stow their baskets elsewhere. However, if your space allows consider some clever designs for laundry basket storage.
Existing plumbing, shut off valves and ventilation
If you are renovating a space, it may be more cost effective to leave the plumbing and ventilation in place. There are a few ways to hide these, such as hidden doors or shelving. In one of the preliminary concepts, we included a tall shelf with inside access to the valves and plumbing (side note: check with a licensed professional to ensure any covers meet your local code requirements).
Containing clutter
This type of design can work well for the type of client who is on top their laundry and clutter. If you’re like me and leave your laundry in stack for a few days then this design may not be for you. Luckily these clients are super organized and run a tight ship which is crucial to living with an open laundry space.
The Concepts
We went with two different concepts for this laundry space. The first concept is light and tropical. The second concept is dark and moody. The majority of this house is light and neutral, so either concept will work well with their existing décor. (In our virtual design concept packages we offer two separate concepts. Many times they are a similar pallet but if a client is unsure of their color direction we sometimes offer opposing concepts.)
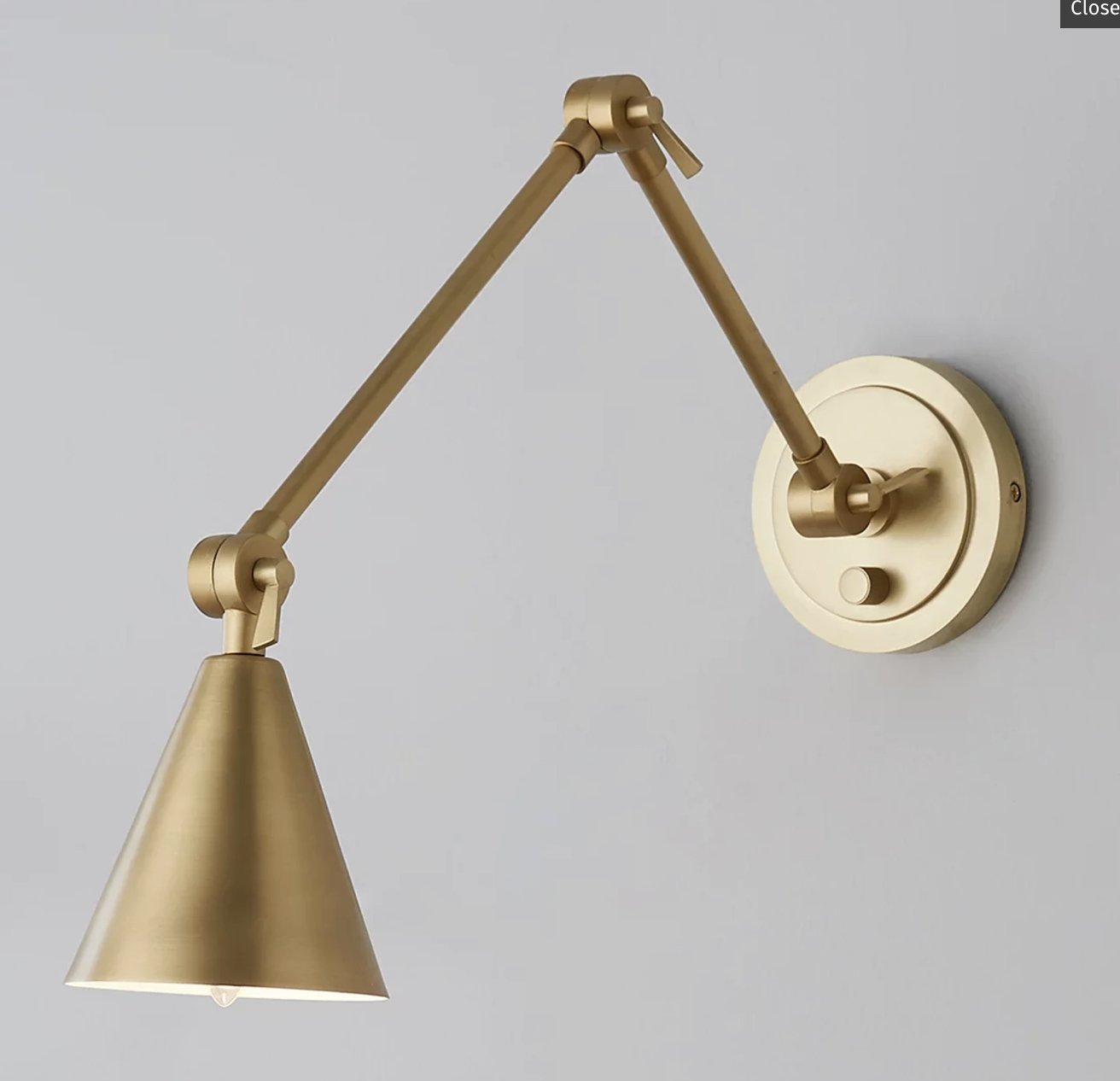
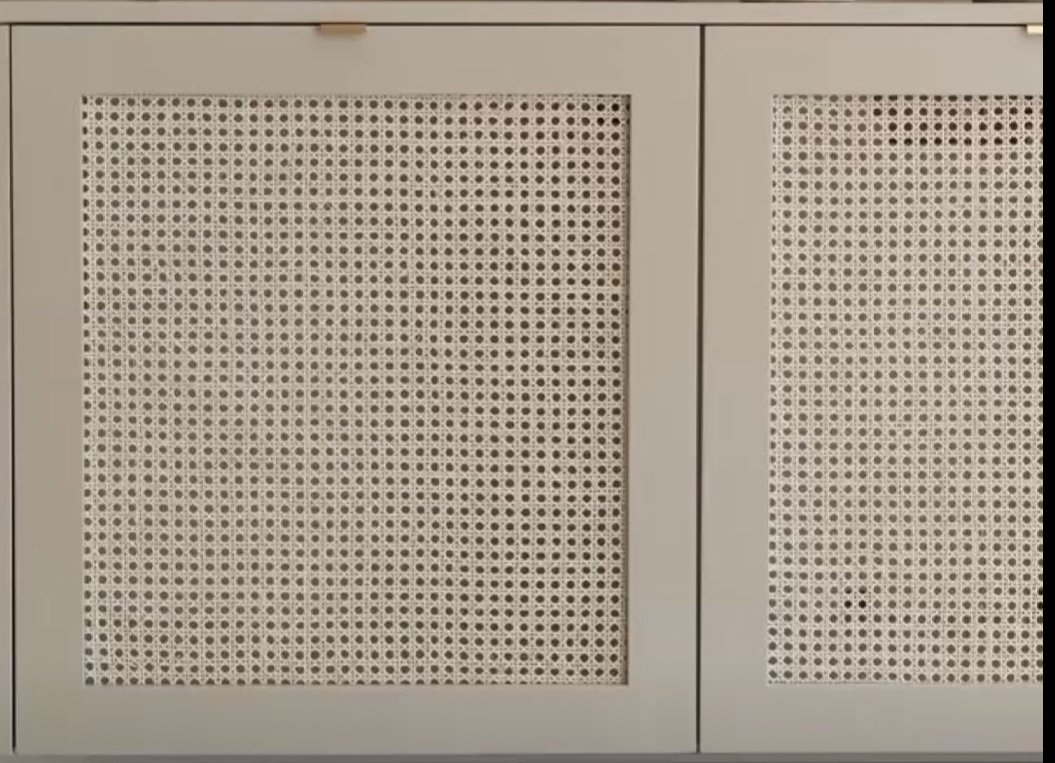
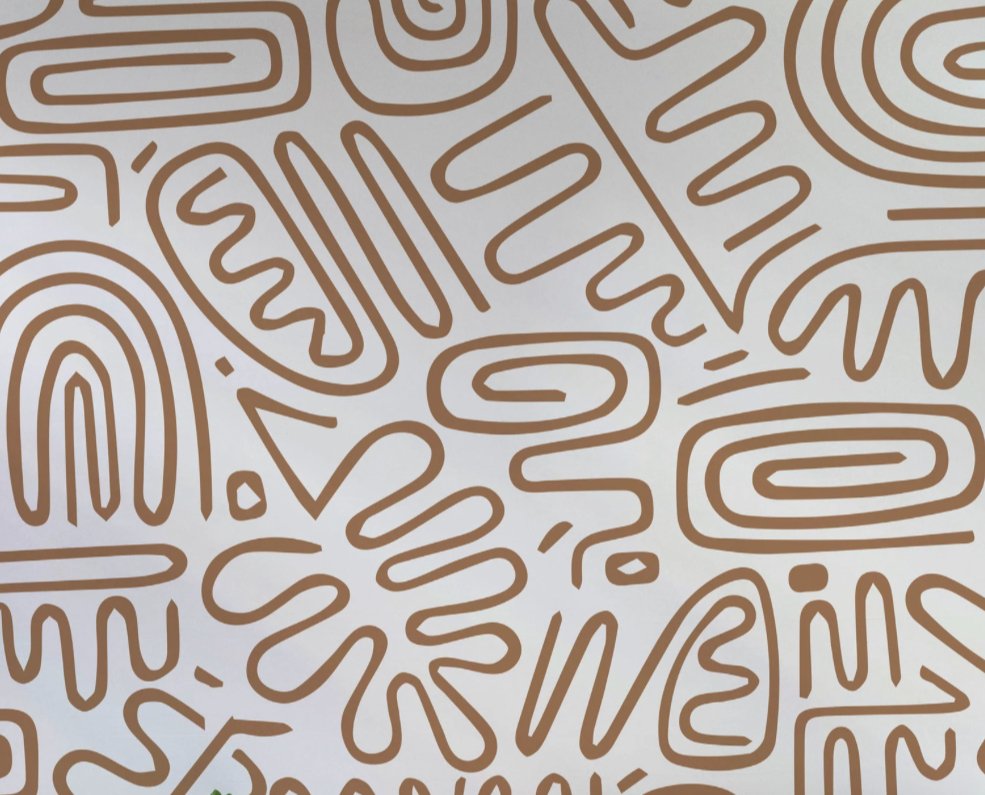
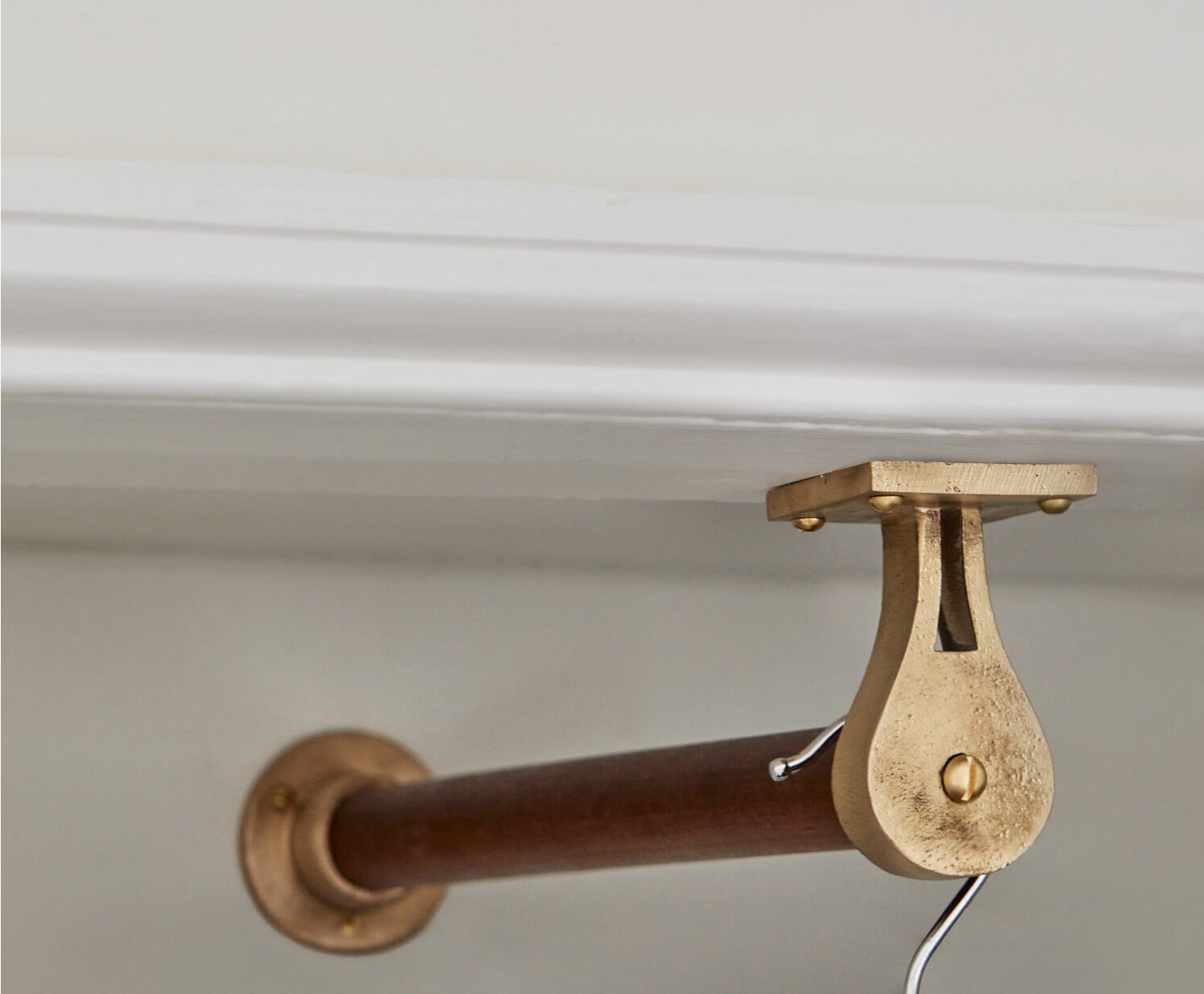
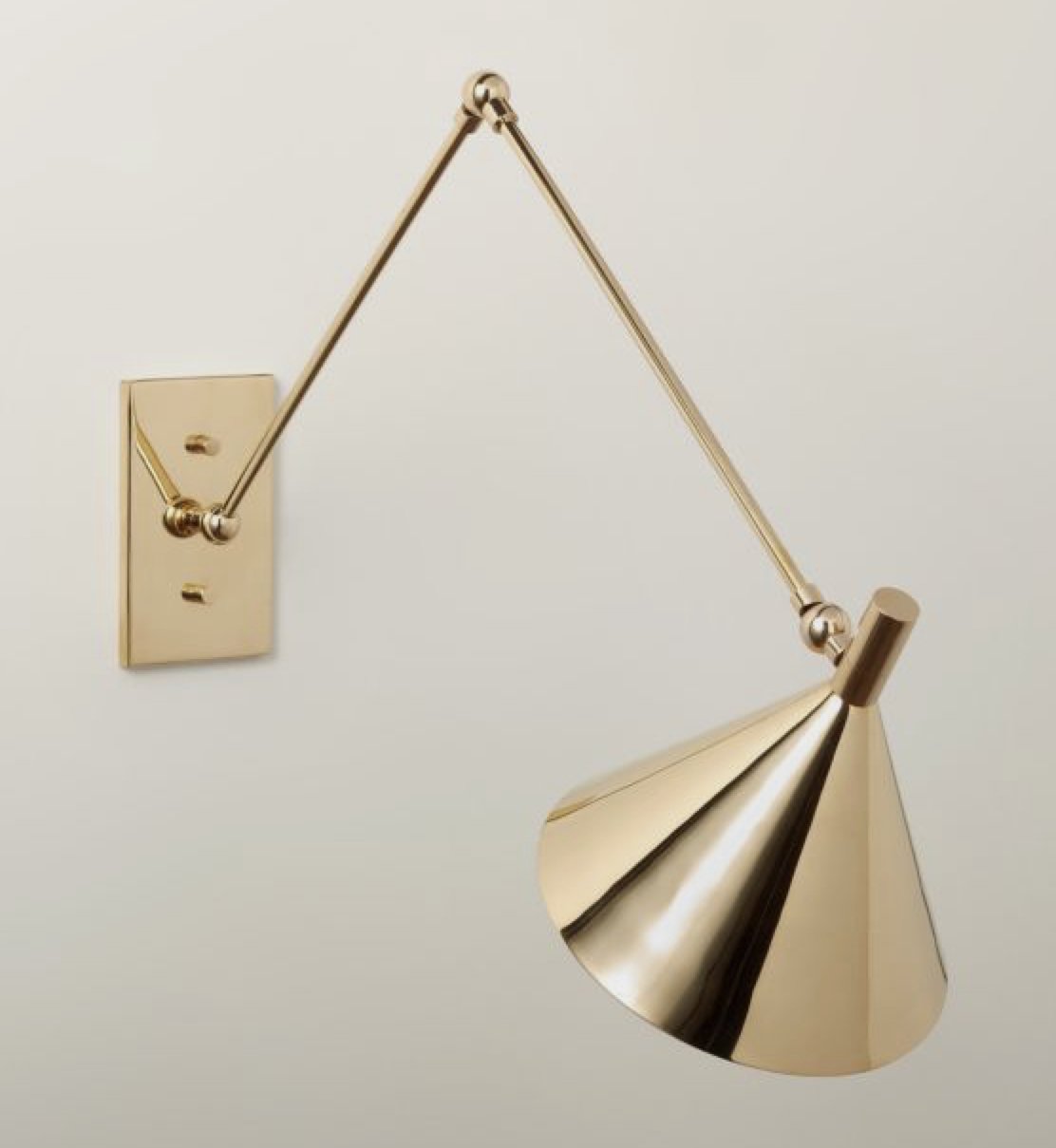
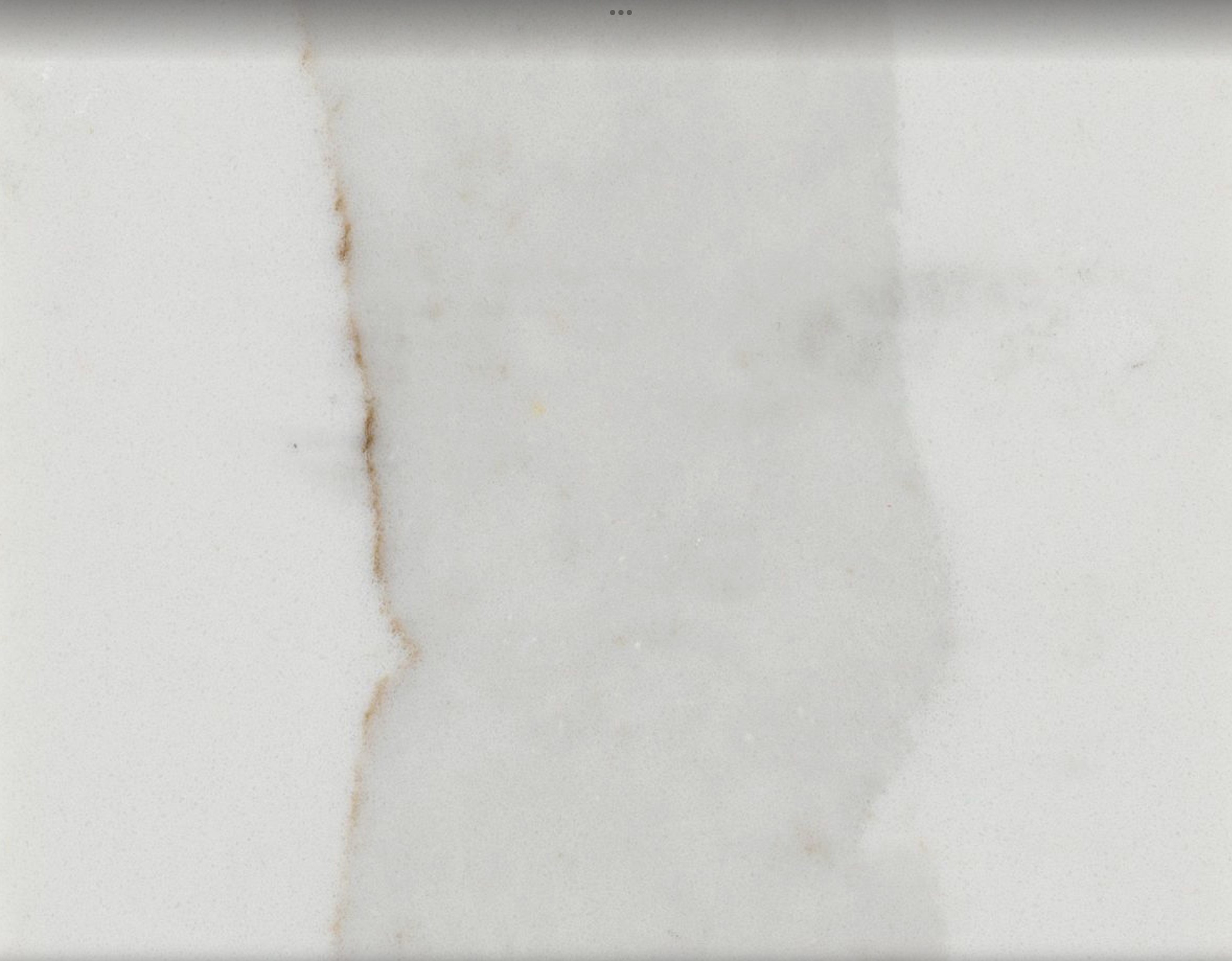
Concept 1
Concept 1
Slim cabinet sits on the bench top to allow storage at an easily accessible height. Floating white oak shelves attach to the tall cabinet and run all the way to the wall. The bottom floating shelf includes brackets running the depth of the shelf for hanging as an alternative to a rod.
Two adjustable swing arm sconces sit above the shelf. Shelf styling and playful wallpaper add the pretty factor to this functional space.
Pros of the Concept 1 design include storage that is easy to get to and out of sight when not needed, hidden but accessible reach for the water shutoff, eye-candy accents, hanging space that looks great when not in use.
Concept 2
Concept 2
Enclosed washer and dryer in an oak shaker style cabinet with cane inset for ventilation. Storage includes two deep upper cabinets with a center open shelf. A rod runs the length of the open shelf for hanging space.
Two ceiling mount sconces are positioned in front of the open shelf. An abstract dark wallpaper wraps the space for an eye catching moment.
Pros of the Concept 2 design include: plenty of bench space for folding laundry, upper storage, decorative interest in sconce, wallpaper and shelving moments.
Here are two options for DIYers looking to hide their appliance hook ups.
It was so much fun to work on these different color schemes, and to be honest, I absolutely love them both! In the end the clients decided they wanted to go with the moody concept to add contrast to their home (stay tuned for more!). I think it is going to be a fun feature that their guests will enjoy seeing as they head through the hall. We can’t wait to see this design come to life!
Do you have a living space that needs and expert eye and design plan? We’d love to help. Fill out the inquiry form below to get more information on our virtual design service.





